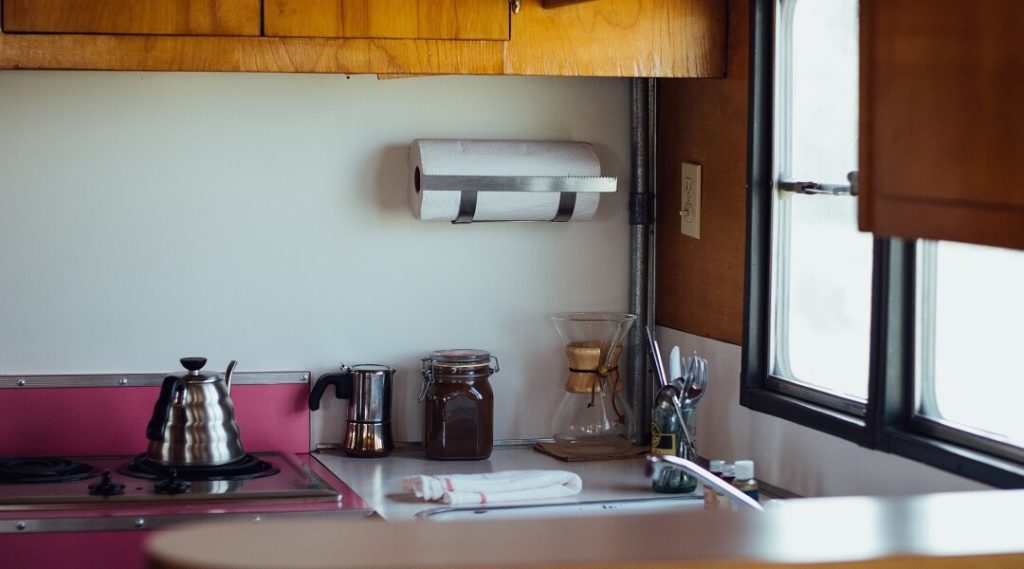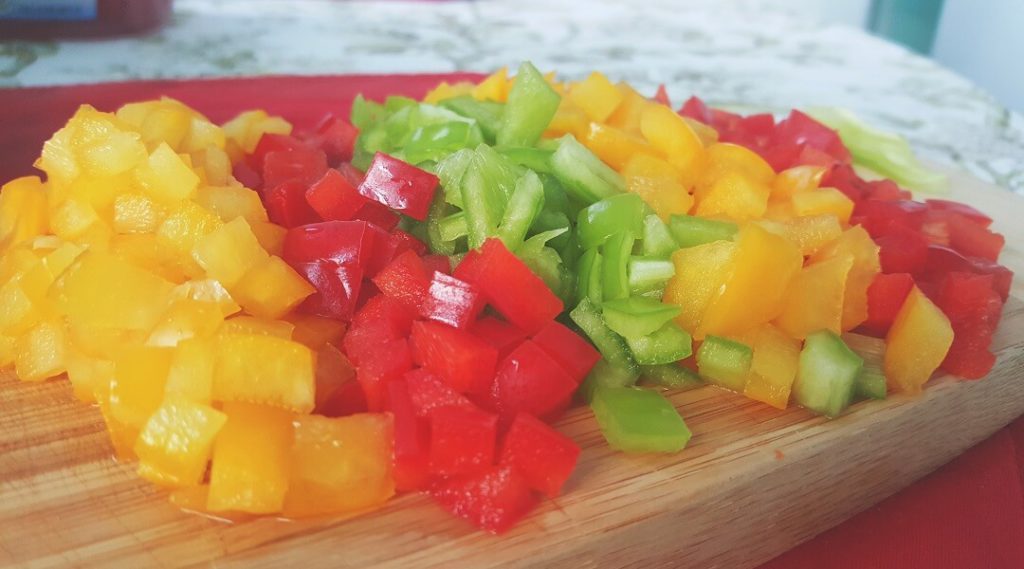14 Remodelling Tips to REBOOT Your Kitchen – Just Like Hollywood Movies
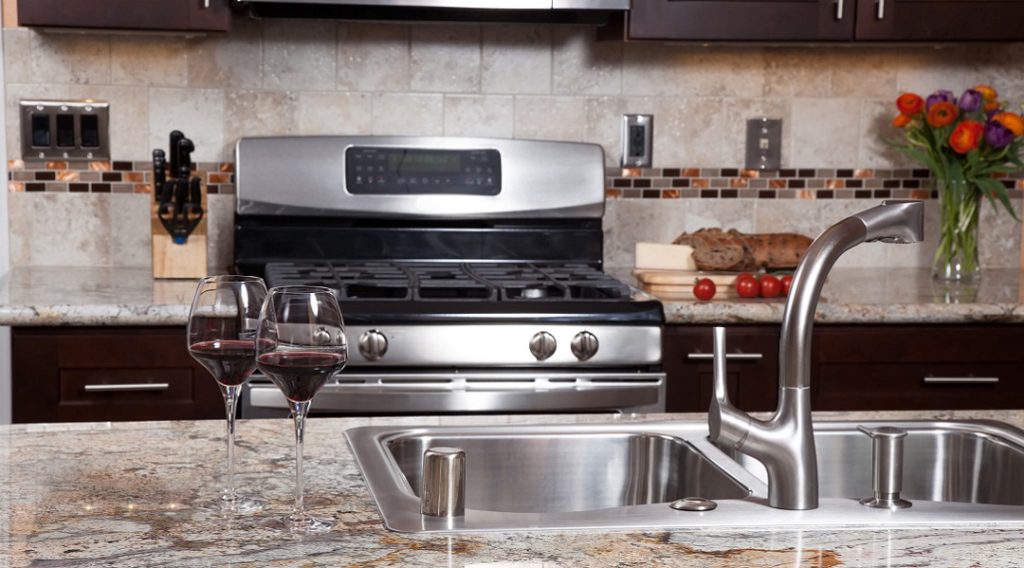
2017 has got to be the year for reboots and sequels.
Just jump over to IMDB and you’ll see an entire list of upcoming movies which really aren’t anything new… Jumanji. Wasn’t that out in 1995? How about Beauty and the Beast? The Mummy? Or how about everyone’s favourite friendly neighbourhood Spider-man?
For reasons unknown to most of us, movie-goers love rewatching the same story.
No doubt many years have passed since the previous alliteration, but the real secret to their blockbuster success is… how these movie producers re-vision the story we’ve grown used to.
And that’s the good news for home owners. If you’ve gotten a little tired of your kitchen and have been thinking of rebooting it for the longest time… our team have prepared a list of 14 kitchen remodelling tips to sprinkle some magic and revive a “dying” kitchen.
Remodelling Your Kitchen: The Most Important Room in the House
When you think about it…
There is only one room in a home that makes or breaks the entire aura of a property – and that’s the kitchen.
Most people can get by with a tiny master bedroom or an outdated living room or possibly even an inconvenient bathroom. But not the kitchen!
Your kitchen is where you prepare and enjoy family meals, entertain guests, converse with family, prepare for your day, and it’s often the room that is seen first when entering a home for the first time.
So, since the kitchen is such an integral part of a home, it’s important that the area is as functional as possible while also maintaining a pleasant aesthetic.
This raises a very important question…
How do you make the most out of your kitchen if square footage and space is an issue?
Well, it takes some prioritizing of your goals, some outside-the-box thinking, and some years of experience in construction. And as a team of kitchen renovation contractors here in Singapore, there are a number of tricks we always depend on. Take a look yourself.
Changing the Core Structure
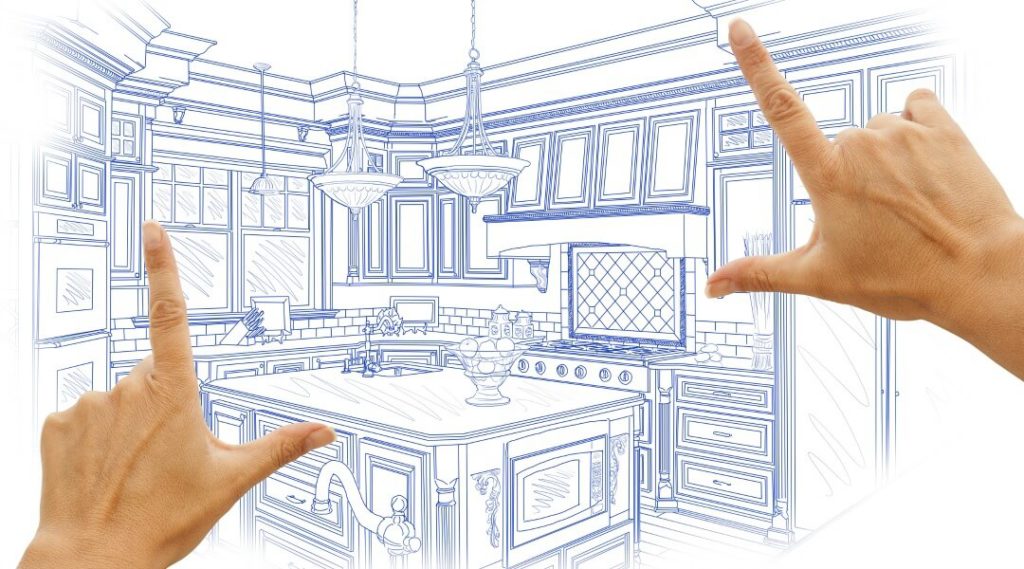
Have you ever noticed, each time you rearrange your living room furniture or situate your bed in a new manner, it gives you a fresh almost brand new feeling?
Well, that’s because it’s been reported that rearranging stale components of your home can lower stress levels – and not just because you found the stash of money so well hidden you forgot all about it. Rearranging furniture helps you hone your inner artist which in turn brings you some small relief.
With a remodelling project, we’re taking it one step higher. Just imagine the amount of positivity you’re allowing to flow in.
To help you along, here’s 4 simple yet different applications to help use this concept in and around the kitchen.
Tip #1. Create an Open Concept
One of the most consistent trends in modern interior design is the allure of an open concept kitchen.
This can be especially appealing if the allotted kitchen space is kind of small to begin with. Because an open concept naturally brings more light into the kitchen, creates more room for cooking and eating, plus gives guests more traffic room.
And at the barest minimum, all a contractor needs to do to create an open concept kitchen is knock down a wall that isn’t load bearing.
Yet by doing so you’ll be making your home more enjoyable… and more valuable.
Tip #2. Add a Window
Adding a window into a dark kitchen is another project that is not as detailed as you might think.
Yet, the benefits of adding even a small, nonchalant window is tremendous to your room. You’ll be able to enjoy natural lighting while allowing air to circulate better. This naturally increases the comfort of being in the kitchen while serving as another way to remove unpleasant odours from any burning, I mean, cooking food.
Tip #3. Take Out the Island
We all know islands are a fun place to hang out – that’s why Gilligan, the Skipper, and the rest of the crew spent so much time there, right?
Well if your kitchen is lacking space perhaps you may want to prioritize more room to roam over the bulky center area.
Because once you’re off the island, you might even be able to remodel the layout of your kitchen to make it single wall, galley, L-shaped and more.
If you’re unsure what’s best for your kitchen, always ask a contractor which type of design would suit your specific room size and shape.
Tip #4. Have Radiant In-Floor Heating Installed
Those who have it know there’s NOT a whole lot that can beat the comfort of radiant floor heating.
It is most commonly installed in the bathroom where cold toes in the morning can drive a person right back to bed. Of course that doesn’t mean radiant floor heating wouldn’t be a great fit in the kitchen as well.
Besides warm tootsies, radiant floor heating actually helps lower utility bills and it gives you a great opportunity to install stylish new tiles to lighten up the kitchen.
Allowing More Versatility
Projects such as tearing down a wall to create an open concept kitchen or cutting in a hole to install a window are very beneficial, but they also require you to own the home in most cases.
Plus, in most cases, they are very stationary projects.
Sometimes what’s really needed to make a splash in the kitchen is some versatility.
After all, your kitchen serves many functions (meal prep, entertaining, etc.) and often at different times.
These next few tips will allow for even more flexibility.
Tip #5. Under-Counter Fridge Drawers
You need a refrigerator in your kitchen, that’s a given.
At the same time however it is also one of the biggest, bulkiest things you’ll own. Not to mention it really eats up prime real estate in an already crowded kitchen.
This begs the question, “do you really need a refrigerator?”
A growing trend is to install multi-temperature fridge drawers that keep your essential food (and wine cold), while freeing up valuable space in the kitchen. And they won’t block the natural line of sight around the room.
Tip #6. Keep the Island – But Make it Multi-Functional
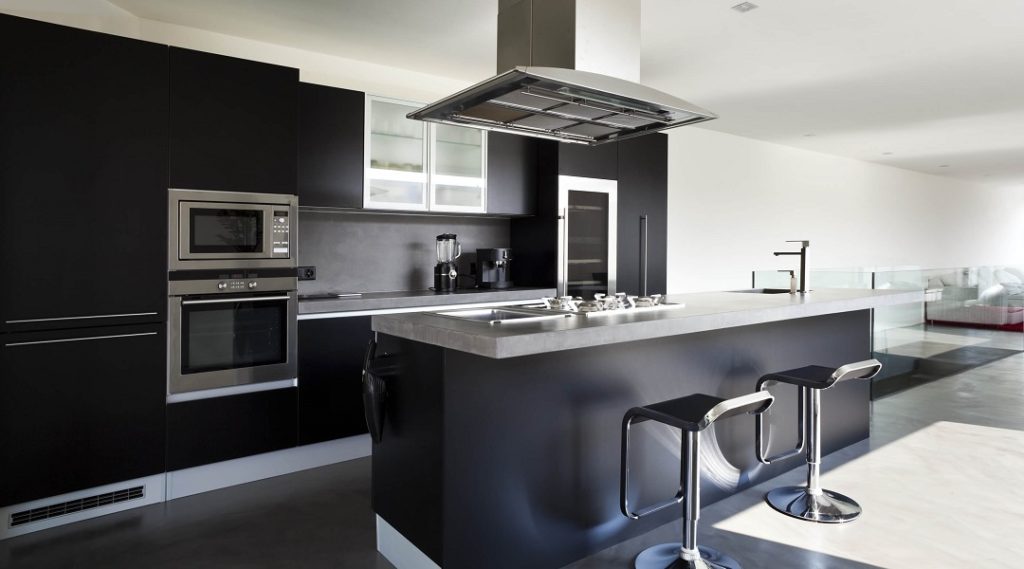
If you find yourself hurting for space, we’ve mentioned it might be a good idea to remove your kitchen island altogether.
But if you can afford it, with some innovation and creativity… you may find having a versatile centre island could do the complete opposite and even save some additional space and functionality.
Specifically, a kitchen island is a great area for food prep as well as having drinks with guests. By simply adjusting the height of the island and adding counter-height chairs you may want to remove the kitchen table altogether. Opening up your kitchen like never seen before.
Tip #7. Moveable Furniture and Shelves Aren’t All Bad
One of the most important things people with smaller kitchens need to be able to do is adapt.
Unfortunately, the limited space is helping.
But if you want an area to function both as a spot to eat and cook meals while hosting the occasional party or holiday dinner…
Then you might want to make a list of what’s “kitchen-critical” such as a stove, sink, dishwasher, etc. and remove everything else like cabinets, countertops, and more.
Storing cookware in shelves or other areas of the house might be a small hassle, but on the bright side, they’ll only annoy you periodically instead of facing them every day. I guess, this is what they call the lesser of two evils.
Decorating With an Eye for the Aesthetics
Not all small kitchens need to alter the physical layout of your kitchen. In fact, aesthetic upgrades can often be just as impressive but at a fraction of the cost and in a much less invasive manner.
Some examples include:
Tip #8. Incorporate All the Important Elements of Lighting
One thing we can’t stressed enough is the multi-functional demands a kitchen must meet on any given day.
With these multiple uses comes the need for different types of lighting.
For example, you may need task lighting when it’s time to cook a meal but want an ambient glow when it’s time to relax and eat.
Then there is accent lighting that creates a subtle tone in the kitchen after all the dishes are washed and when it’s time to wind down for the night.
Finally, there’s natural light which we want to capitalise as much as possible during the day.
Tip #9. Create a Focal Point
An aesthetic lighting can be a decoration in itself and it follows another kitchen remodeling tip of creating a focal point in the kitchen.
That focal point can be a statue, a painting, or an accent wall but either way it creates a center of attention which takes focus away from the smaller size of your kitchen.
Tip #10. Small Tasks With Big Aesthetic ROI
There are some other seemingly minimal small kitchen design tips that will actually change the whole feeling of this most important room in your home.
Think how different your kitchen atmosphere will feel if you remove the cabinet doors and leave it an open look for example.
Won’t window shelving give you an extra place to store items but also alter the whole vibe of your kitchen? Even just swapping out drawer handle types can be seen as an aesthetic upgrade in many situations.
Repurposing or “Pivoting” Key Areas
In some ways maybe the reason your kitchen feels so small is because you’re not using it right – or at least could be using it differently.
There’s nothing wrong with repurposing a part of your kitchen that has been used the same way for decades.
In fact, you may find an extra bit of functionality when you try small kitchen design tips such as:
Tip #11. Adding a Window Sofa
Windows are great in a kitchen as they are a source of natural light as well as air circulation.
Unfortunately, many times the area under a window is essentially dead space which is a huge no-no when you’re dealing with limited square footage in the first place.
One idea is to construct a window loveseat. It’s a great example of creating liveable area out of dead air.
Going one step further, the seat portion of the sofa can flip up to reveal extra storage – just another example of squeezing every bit of functionality from every inch of your kitchen.
Tip #12. Storage Can Be Captivating
One of the constant struggles that small kitchens endure isn’t creating space for entertaining, or finding room for the ‘work triangle’ of meal prep – instead it’s the search for storage.
You need a place to store cookware and various ‘blenders-of-the-month’ purchased from late night infomercials but at the same time you don’t want to clutter an already crowded space.
Tip #13. Lower Your Cabinets
One of the simplest renovations that creates addition storage literally in minutes is simply lowering overhead kitchen cabinets.
Sure cabinets look nice and seamless when butted against the ceiling but lowering them even 8” creates storage room on top for Tupperware, pans, cookie sheets, and more.
Tip #14. Frame a Room Solely for Storage
A final tip you might consider when kitchen space is a luxury is to add a room out into the livable square footage.
Depending on the layout however this partitioned kitchen storage can create a whole new appeal in the room.
Even pocket shelves built back into wall studs can offer enough decluttering to make your kitchen seem more organized and cohesive.

